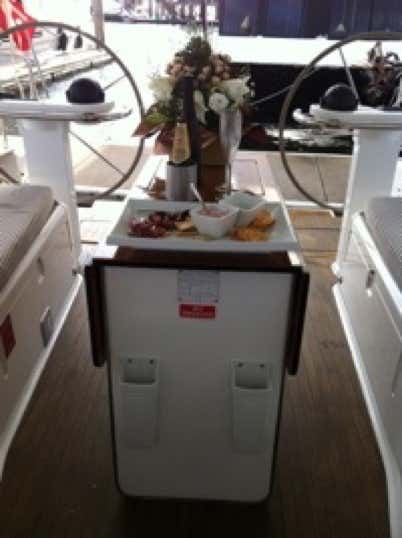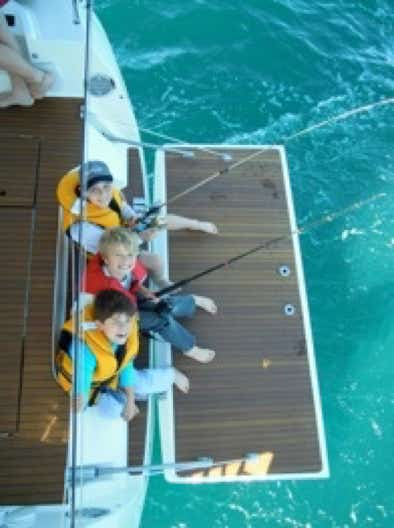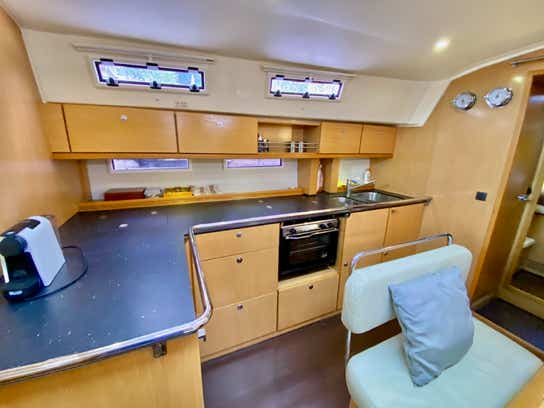-
Menu
-
Destinations
-
Cruises
-
Yacht
-
About
-

Upper Deck

Lower Deck
Aft Cabin Features
• 2 rear double cabins, each with an en suite
• Combined toilet and shower in each en suite
Saloon Features
• Cream Leather upholstery
• 32” Samsung Full HD LED Smart
• Galley kitchen
• Fixed Fusion sound system
• Bose SoundDock Bluetooth Speaker
• 240v power
• 2 USB Charging Outlets
• NightHawk M2 Mobile Internet Hub with 4GX
Water Sport & Leisure Features
• Hydraulic swimming platform that lowers to water level
• Swimming ladder fits into platform
• Hot/cold cockpit shower
and stinger suites in various sizes
• Italian outdoor squab cushions and throw cushions for entertaining
• Beach Soccer, Cricket and Frisbee
• Gas BBQ in cockpit
• Inflatable double Kayak
• Stand Up Paddleboard
Kitchen Features
• Galley style kitchen
• Bar fridge
• Chest fridge-freezer
• Gas range with 2 hobs
• Gas oven
• Nespresso Coffee Machine with L’Or & Starbucks Pods
• Fully stocked kitchen
• Crockery, Cutlery, Glasses, Mugs, cooking utensils etc
• Electric & Gas Jug
• Electric & Gas Toaster
• 240v inverter power with outlet in each cabin, kitchen and saloon
Forward Cabin Features
• 2 forward double cabins
• Separate shower room
• En suite
• Hair dryer
All Cabins
• Egyptian Cotton Sheets
• Doonas
• Medium and Soft Pillows • Wardrobe
• Reading Light
• Insect Screens and Blinds on cabin hatches
• Fans
• 240 volt outlets
Cockpit
• Twin binnacles
• Roomy with cushioned seating for 8 and on the transom for a further four.
• Folding Leaf table with ice box
• Bimini and Dodger for complete sun protection
• Tri-data Instruments at helm
• Raymarine Autopilot
• Fusion wired sound system
• Bose Bluetooth Speaker
• Gas BBQ
• Two 12 Volt outlets for device charging
• Swimming Platform, swimming ladder
• Cockpit wash down shower
• Italian outdoor seat and throw cushions for entertaining
Curlew Escape is very roomy with an overall length of 14.27 m (45‘) and a beam of 4.35 metres (14 feet). The upper deck has a large bench seating area in the cockpit, with full shade, plus an area to sun bake up towards the bow.


For swimming, the transom hydraulically lowers to a swimming platform just above water level, with a ladder for easy access. The platform is also used to embark in the tender for shore transfer when away from marina berths. Wash yourself with the swimming platform hot shower.


The lower deck contains four cabins, three en suites and a separate shower room. A leather sofa in the main salon is for relaxing. Enjoy digital entertainment from Netflix, Stan and other streaming services. Or play your own music from your iPod which interfaces into the Fusion sound system or the portable Bose SoundDock.


For meals the galley kitchen is well appointed, with gourmet cooking utensils to prepare sumptuous meals. The saloon dining suite seats 8 people for comfortable dining. Or dine al fresco up for up to 12 in the cockpit with the gas BBQ mounted on the rear railing.

For technical yacht features see the Sailing Training Page and Specification .
En Suite (3 on board)
• Electric Toilet
• Wash basin and hand towels
• Mirror
• Cabinet
• Amenities (soap, shampoo, conditioner, sunscreen)
Specifications
Full specification including measurements, survey details, engine, keel and sails
Manly Boat Harbour, Moreton Bay, Manly QLD 4179